Historical View of the EEOB — The 1900's
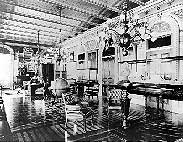 The Office of the Secretary of the Navy, 1904.
The Office of the Secretary of the Navy, 1904.
(U.S. Naval Institute)
|
Many of our most celebrated national figures have participated in the
historical events that have taken place within the OEOB's granite walls.
Theodore and
Franklin D. Roosevelt,
William Howard Taft,
Dwight D. Eisenhower,
Lyndon B. Johnson,
Gerald Ford, and
George Bush all had offices
in this building before becoming President. It has housed 16 Secretaries
of the
Navy, 21 Secretaries of War, and 24 Secretaries of State. Winston Churchill
once walked its corridors and Japanese emissaries met here with Secretary of
State Cordell Hull after the bombing of Pearl Harbor.
President Herbert Hoover
occupied the Secretary of Navy's office for a few months following a fire in
the Oval Office on Christmas Eve, 1929. In recent history, President
Richard Nixon had a private
office here. Vice President
Lyndon B. Johnson was the
first in a succession of Vice Presidents to the present day that have had
offices in the building.
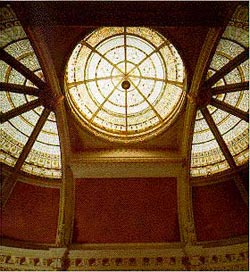 West Rotunda, restored in 1987. Extensive research was conducted to
determine the colors of the stained glass that disappeared during the
1950s.
West Rotunda, restored in 1987. Extensive research was conducted to
determine the colors of the stained glass that disappeared during the
1950s.
(Walter Smalling, Jr.)
|
Gradually, the original tenants of the OEOB vacated the building - the
Navy Department left in 1918 (except for the Secretary who stayed until 1923),
followed by the War Department in 1938, and finally by theState Department in
1947. The White House began to move some of its offices across West Executive
Avenue in 1939, and in 1949 the building was turned over to the Executive
office of the President and given its present name. The building continues to
house various agencies that comprise the
Executive Office of the President, such as
the White House Office, the Office of the Vice President, the
Office of Management and Budget and the
National Security Council.
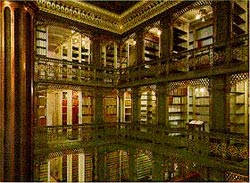 The Executive Office of the President Law Library was originally the
War Department Library. This room mixes motifs derived from several
architectural styles and, although it looks like a mixture of
different metals, is composed entirely of cast iron.
The Executive Office of the President Law Library was originally the
War Department Library. This room mixes motifs derived from several
architectural styles and, although it looks like a mixture of
different metals, is composed entirely of cast iron.
(Walter Smalling, Jr.)
|
The Second Empire style originated in Europe, where it first appeared
during the rebuilding of Paris in the 1850s and 60s. Based upon French
Renaissance prototypes, such as the Louvre Palace, the Second Empire
style is characterized by the use of a steep mansard roof, central and
terminal pavillions, and an elaborately sculptured facade. Its
sophistication appealed to visiting foreigners, especially in England and
America, where as early as the late 1850s, architects began adopting
isolated features and, eventually, the style as a coherent whole. Alfred
Mullett's interpretation of the French Second Empire style was, however,
particularly Americanized in its lack of an ornate sculptural programme
and its bold, linear details.
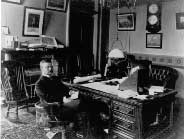 Theodore Roosevelt served as Assistant Secretary of the Navy under
John D. Long prior to the Spanish-American War.
Theodore Roosevelt served as Assistant Secretary of the Navy under
John D. Long prior to the Spanish-American War.
(Library of Congress)
|
While it was only a project on the drafting table, the design of the OEOB
was subject to controversy. When it was completed in 1888, the Second
Empire style had fallen from favor, and Mullett's masterpiece was
perceived by capricious Victorians as only an embarrassing reminder of
past whims in architectural preference. This was especially the case
with the OEOB, since previous plans for a building on the same site had
been in the Greek Revivial style of the Treasury Building.
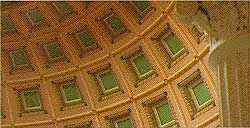 North wing dome. Paint analysis revealed differences in coloration
corresponding to the differences in design in the two pairs of domes and
led to their restoration in 1984.
North wing dome. Paint analysis revealed differences in coloration
corresponding to the differences in design in the two pairs of domes and
led to their restoration in 1984.
(Walter Smalling, Jr.)
|
In 1917, the Commission of Fine Arts requested John Russell Pope to
prepare sketches of the State, War, and Navy building that incorporated
Classical facades. Duringe the same year, Washington architect Waddy B.
Wood completed a drawing depicting the building remodeled to resemble the
Treasury Building. This project was revived in 1930, but funds were cut,
due to opposition to the project and financial burdens imposed by the
Great Depression. In 1957, President Eisenhower's Advisory Committee on
Presidential Office Space recommended demolition of the Executive Office
Building and construction of a modern office facility. However, the
overwhelming expenses associated with the demolition saved the building.
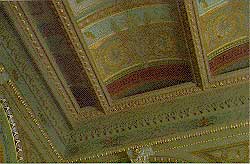 Original painted decoration for tympanum and coved ceiling in the office
of the Secretary of the Navy.
Original painted decoration for tympanum and coved ceiling in the office
of the Secretary of the Navy.
(Walter Smalling, Jr.)
|
The building has not been without detractors. It has been referred to as
Mullett's "architectural infant asylum" by writer Henry Adams. President
Harry S. Truman came to the defense of the building when it was
threatened by demolition in 1958. He said it was "the
greatest monstrosity in America". Noted architectural historian
Henry-Russell Hitchcock, however described it as "perhaps the bext extant
example in America of the second empire."
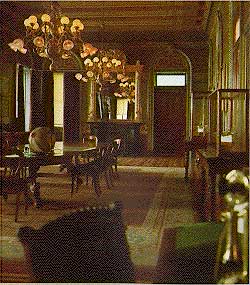 Office of the Secretary of the Navy restored 1987. Restoration included
partial replication of original marquetry floor.
Office of the Secretary of the Navy restored 1987. Restoration included
partial replication of original marquetry floor.
(Walter Smalling, Jr.)
|
The building was designated a National Historic Landmark in 1969. In
1972, it was listed on the National Register of Historic Places and the
District of Columbia Inventory of Historic Sites.
Since 1981, the Office of Administration of the Executive Office of the
President has actively pursued a rigorous program of rehabilitation of
the OEOB to put an end to the deterioration that over the years has taken
place throughout this historic building. The entire structure has
benefited from an upgraded maintenance program that has also included
restoration of some of the OEOB's most spectacular historic interiors.
In 1983, the Office of Administration Preservation Office was institued
to oversee this effort and to develop a comprehensive preservation
program, which includes restoration, research, educational programs,
public tour program, and the formulation of a master plan for the
building's continued adaptive use.
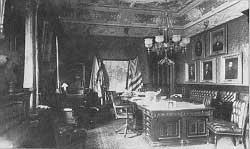 Office of the Secretary of War, 1932. It is typically victorian in
style, with a marquetry floor, heavy wall coverings, and an intricate
ceiling mural.
Office of the Secretary of War, 1932. It is typically victorian in
style, with a marquetry floor, heavy wall coverings, and an intricate
ceiling mural.
(Library of Congress)
|
In 1988, Congress enacted legislation to allow the Office of
Administration to accept gifts and loans from the public on behalf of the
OEOB to be used for preservation and restoration purposes. Persons
interested in finding out more about the preservation program or in
making a contribution should contact the Preservation Office.
Historical View of the EEOB
The 1800's
—
The 1900's
Tour Information & Photo Credits
Historical View |
Chronology of Construction |
Historical Facts
Eisenhower Executive Office Building
 The Office of the Secretary of the Navy, 1904.
The Office of the Secretary of the Navy, 1904.
 West Rotunda, restored in 1987. Extensive research was conducted to
determine the colors of the stained glass that disappeared during the
1950s.
West Rotunda, restored in 1987. Extensive research was conducted to
determine the colors of the stained glass that disappeared during the
1950s.
 Theodore Roosevelt served as Assistant Secretary of the Navy under
John D. Long prior to the Spanish-American War.
Theodore Roosevelt served as Assistant Secretary of the Navy under
John D. Long prior to the Spanish-American War.
 North wing dome. Paint analysis revealed differences in coloration
corresponding to the differences in design in the two pairs of domes and
led to their restoration in 1984.
North wing dome. Paint analysis revealed differences in coloration
corresponding to the differences in design in the two pairs of domes and
led to their restoration in 1984.
 Original painted decoration for tympanum and coved ceiling in the office
of the Secretary of the Navy.
Original painted decoration for tympanum and coved ceiling in the office
of the Secretary of the Navy.
 Office of the Secretary of the Navy restored 1987. Restoration included
partial replication of original marquetry floor.
Office of the Secretary of the Navy restored 1987. Restoration included
partial replication of original marquetry floor.
 Office of the Secretary of War, 1932. It is typically victorian in
style, with a marquetry floor, heavy wall coverings, and an intricate
ceiling mural.
Office of the Secretary of War, 1932. It is typically victorian in
style, with a marquetry floor, heavy wall coverings, and an intricate
ceiling mural.



