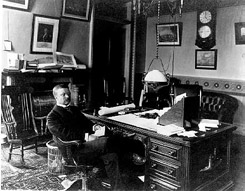Original floor plans and other documents show that room 278 was first
occupied by the Navy's Judge Advocate General (JAG). The first JAG to
occupy this office was Captain William B. Remey, U.S. Marine Corps, who
held the position until 1892.2
Between 1892 and 1921, room 278 was used for the Assistant Secretary of
the Navy; a position once held by Theodore Roosevelt and Franklin D.
Roosevelt. The position was dissolved in 1869; was re-established in
1890; and dissolved again in 1954. By 1921, the Navy Department had moved
out of the building and the War Department offices moved into the vacated
space. Staff for the Vice President have used the room since 1961.
Between 1986 and 1989, the room was restored to its appearance during
Theodore Roosevelt's occupancy between April 1897 and May 1898.
Restoration of the room to this period was due to several factors such as
available photographic evidence and the historical significance of
Roosevelt's occupancy. Franklin D. Roosevelt, another famous occupant,
held office here during the Wilson Administration, from March 1913 to
August 1920. By this time; however, all wall and ceiling surfaces in the
office had been painted white.
Originally painted in oil, the stenciled patterns were recreated with
acrylic paint on canvas (based on an analysis of the historic paint
colors), then mounted to the plaster walls. This type of replication
allows for access to the wall surface if needed. The gilding was done in
place. You will notice that the wall facing the windows contains a door
that is no longer used. Originally, the door was the room's entrance from
the corridor. The door was sealed in the 1920s when the adjacent single
elevator was replaced with two elevators needing more space.
The marble fireplace is original and was designed by the Supervising
Architect of the Treasury's Chief Draftsman, Richard Ezdorf. The style
appears in seven other rooms. While the fireplace did not provide any
heat, it was a decorative feature that was part of the ventilation system.
Heat was provided through convection by a central steam radiation
system.
The current light fixture is a replica of the room's second light
fixture, which was equipped for both gas and electric power. The original
gaslight fixture had been replaced by 1897 with a transitional fixture with the
gas globes on top and the electric lights below.




